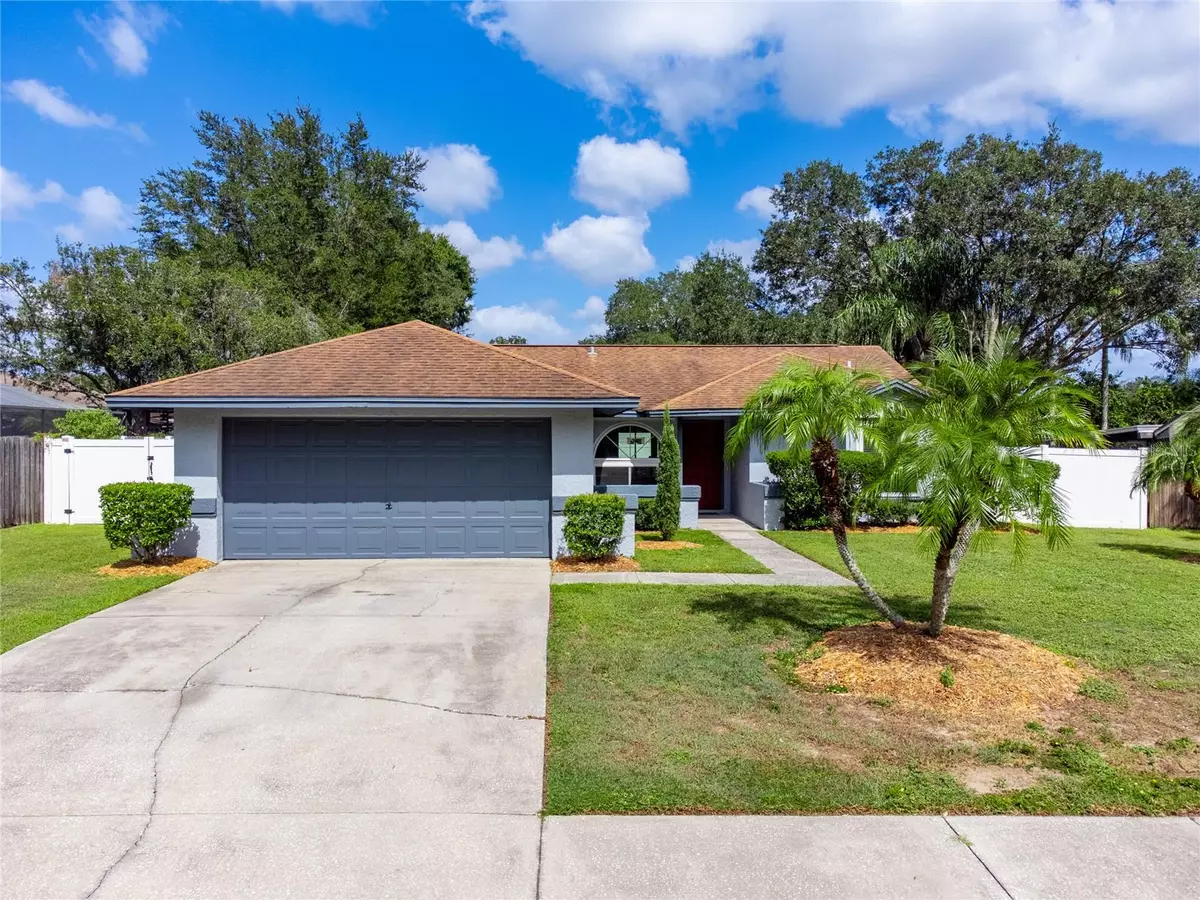$335,000
$335,000
For more information regarding the value of a property, please contact us for a free consultation.
1610 SOUTHWIND DR Brandon, FL 33510
3 Beds
2 Baths
1,247 SqFt
Key Details
Sold Price $335,000
Property Type Single Family Home
Sub Type Single Family Residence
Listing Status Sold
Purchase Type For Sale
Square Footage 1,247 sqft
Price per Sqft $268
Subdivision Lakeview Village Sec A Uni
MLS Listing ID T3481289
Sold Date 11/30/23
Bedrooms 3
Full Baths 2
Construction Status Appraisal,Financing,Inspections
HOA Fees $11/ann
HOA Y/N Yes
Originating Board Stellar MLS
Year Built 1986
Annual Tax Amount $1,464
Lot Size 9,147 Sqft
Acres 0.21
Lot Dimensions 78X120
Property Description
Beautiful ranch style home with gorgeous curb appeal. Meticulously kept move in ready with 3 bedrooms, 2 full baths, 1,247 square feet of living space, a large screened lanai with hot tub and a spacious 2 car garage. The lush and professional landscaping welcomes you up to the covered front entry and inside with soaring ceilings. The living room is very inviting and an easy flow into the kitchen; great for entertaining and family gatherings. The kitchen has ceramic tile floors, updated maple cabinets, stainless appliances, glass cook-top range, lots of counter and cabinet storage and a spacious breakfast nook with large window. The living area has lots of space for a growing family, track lighting and has direct access through sliding glass doors to the covered lanai. The master bedroom has generous space for extensive furniture, decorative ceiling fan. The master bath features ceramic tile floors and tub/shower combo. The 2nd and 3rd bedrooms have easy maintenance laminate floors, ceiling fans and spacious closets. The secondary full bathroom has ceramic tile flooring, cabinet vanity, tub/shower combo. Escape to your own private oasis in this oversized screened lanai. 6' PVC Vinyl Fenced backyard. There's plenty of room for grilling, lounging and other great outdoor activities. New windows with hurricane shutters. Washer and Dryer convey. Very quiet neighborhood and close to schools, shopping and great restaurants. Near best nature parks in the county. Easy access to Hwy 60, I-75 and Crosstown Expressway. Easy commute to Downtown Tampa and 34 minutes to Tampa International Airport. Less than 30 minutes to Busch Gardens and 35 minutes to International Plaza.
Location
State FL
County Hillsborough
Community Lakeview Village Sec A Uni
Zoning PD
Rooms
Other Rooms Great Room, Inside Utility
Interior
Interior Features Ceiling Fans(s), Eat-in Kitchen, Kitchen/Family Room Combo, Open Floorplan, Split Bedroom, Thermostat
Heating Central, Electric, Heat Pump
Cooling Central Air
Flooring Ceramic Tile, Laminate
Fireplace false
Appliance Dishwasher, Disposal, Dryer, Electric Water Heater, Microwave, Range, Refrigerator, Washer
Laundry In Garage
Exterior
Exterior Feature Hurricane Shutters, Irrigation System, Lighting, Private Mailbox, Sidewalk, Sliding Doors
Parking Features Driveway, Garage Door Opener
Garage Spaces 2.0
Fence Vinyl
Community Features Deed Restrictions
Utilities Available Cable Available, Electricity Connected, Phone Available, Public, Sewer Connected, Underground Utilities, Water Connected
Roof Type Shingle
Porch Covered, Front Porch, Rear Porch, Screened
Attached Garage true
Garage true
Private Pool No
Building
Lot Description In County, Landscaped, Sidewalk, Paved
Entry Level One
Foundation Slab
Lot Size Range 0 to less than 1/4
Sewer Public Sewer
Water Public
Architectural Style Ranch
Structure Type Block,Stucco
New Construction false
Construction Status Appraisal,Financing,Inspections
Schools
Elementary Schools Limona-Hb
Middle Schools Mclane-Hb
High Schools Brandon-Hb
Others
Pets Allowed Yes
Senior Community No
Ownership Fee Simple
Monthly Total Fees $11
Acceptable Financing Cash, Conventional, FHA, VA Loan
Membership Fee Required Required
Listing Terms Cash, Conventional, FHA, VA Loan
Special Listing Condition None
Read Less
Want to know what your home might be worth? Contact us for a FREE valuation!

Our team is ready to help you sell your home for the highest possible price ASAP

© 2024 My Florida Regional MLS DBA Stellar MLS. All Rights Reserved.
Bought with ENTERPRISE REALTY SERVICES LLC






